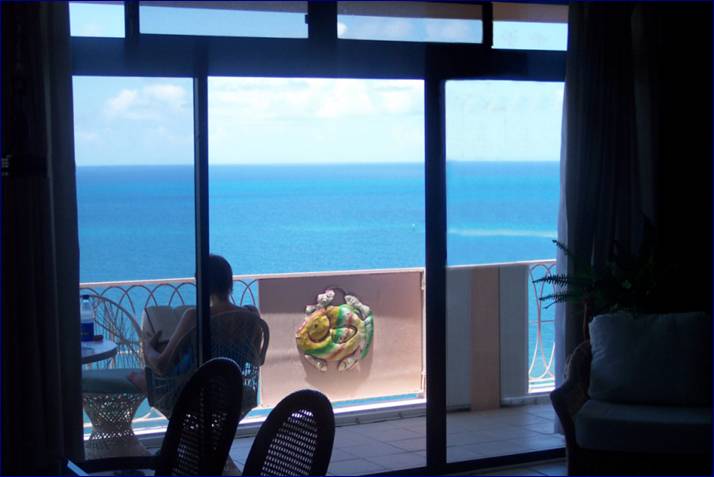
The VIEW!!!!! Living Room Toward the Balcony (Gallery)
Size:
3 Bedrooms, 2 Baths - 1400 Sq/Ft
(See the detailed, full Floor Plan below)
Location:
15 Minutes out of Christiansted along East End Road overlooking Coakley Bay Beach
Balcony/View:
A Continuous 35 Foot Balcony with Spectacular, Unobstructed View
running in Front of both the Livingroom and Master Bedroom --
With separate access from each
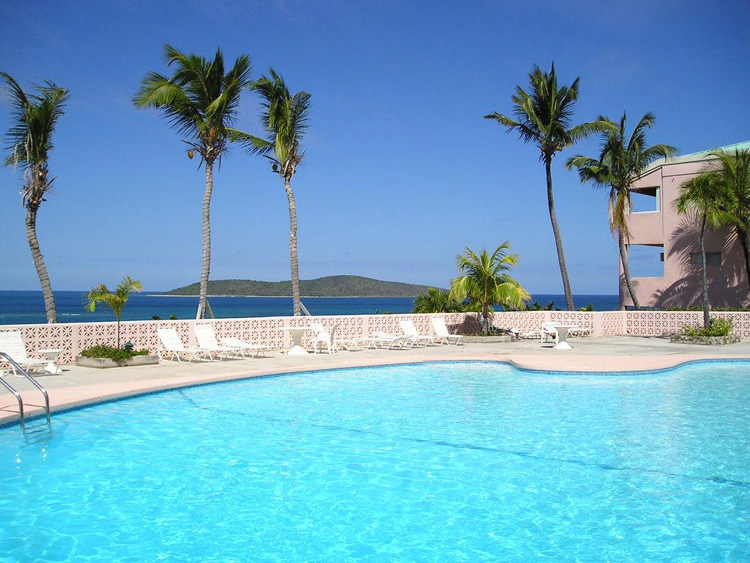
Pool Looking Out Over Buck Island at the Cultured Pelican Restaurant
L-6 Amenities:
Modern Sub-Zero Kitchen, High Ceilings, Dual Split-Unit Air Conditioning in all rooms,
DISH HD Television, At Door Parking,
VI Broadband 50 Mb Highspeed Internet, Telephone, Excellent Cellular Coverage
Stone Master Bath with walk-in Shower, Second Full Tiled Bath with tub, Full-Size Washer and Dryer
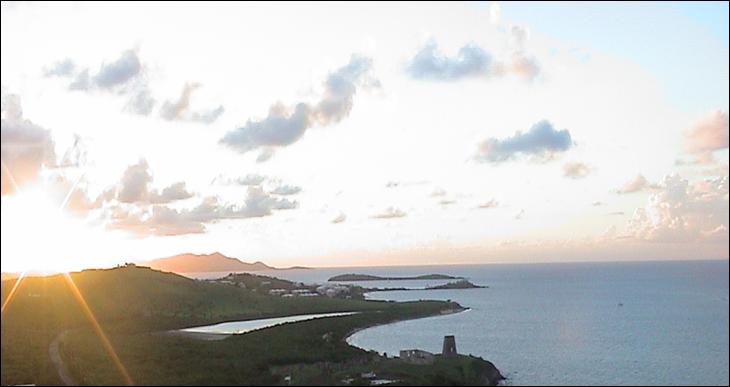
View from the Gallery looking West Toward Christiansted at Sunset
Coakley Bay Facilities:
Wonderful Pool with Buck Island Views, Full-time All-Power Backup, On-Site Fine Restaurant (Cultured Pelican), Walk to 2 Beaches, Full-Time On-Site Management Office, Salon/Spa,
8 Minutes to 2 Golf Courses, 6 Minutes to Green Cay Marina
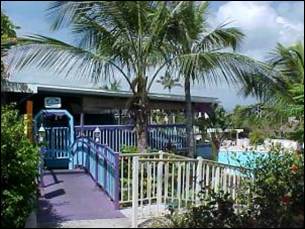 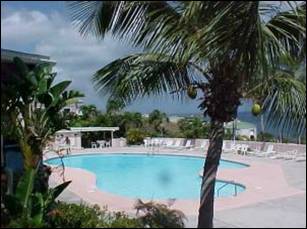
Pool - at the Entrance to the Cultured Pelican Restaurant
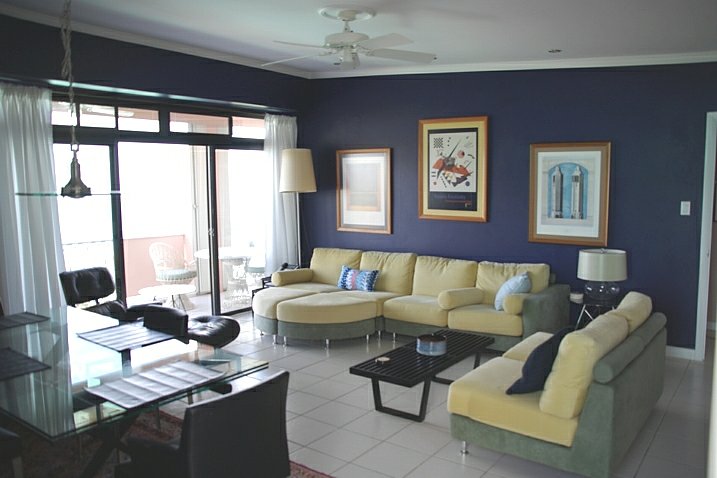
Living Room toward the Balcony
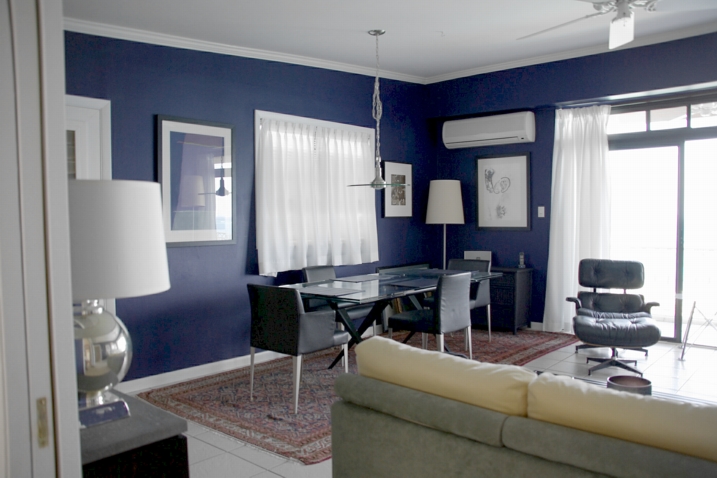
Another View of the Livingroom with Dining Table
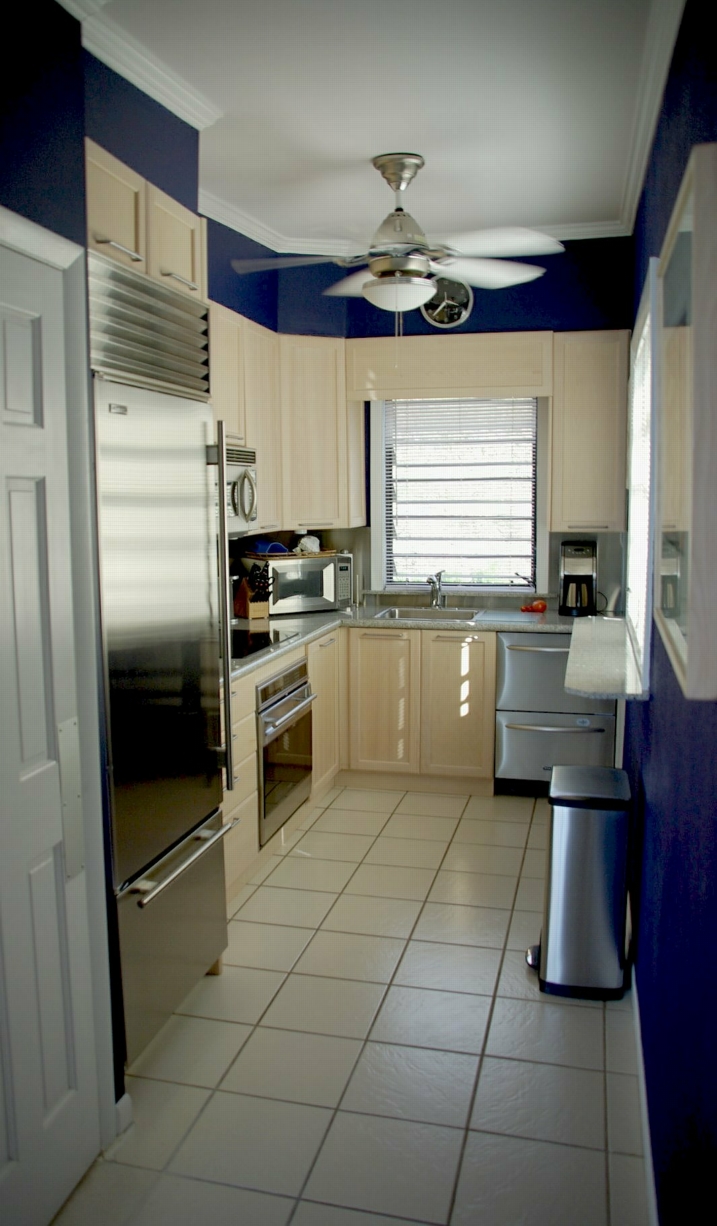
Kitchen:
Sub-Zero Built-in Fridge, Wolfe BlackGlass Cooktop, Wolf Custom Oven,
2 Drawer Dishwasher, Dual Microwaves, Double-depth Elkay Sink and Pantry
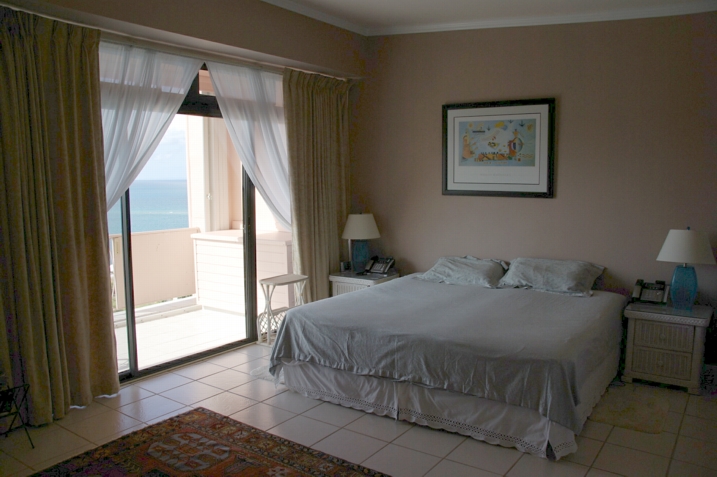
Master Bedroom with Balcony and Private Bath (King Bed)
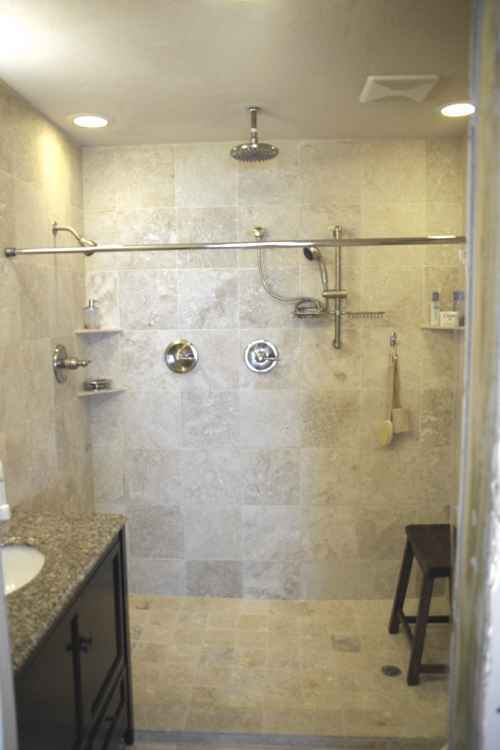
All stone custom Master Bath with a walk-in, 6 foot, triple-head Shower
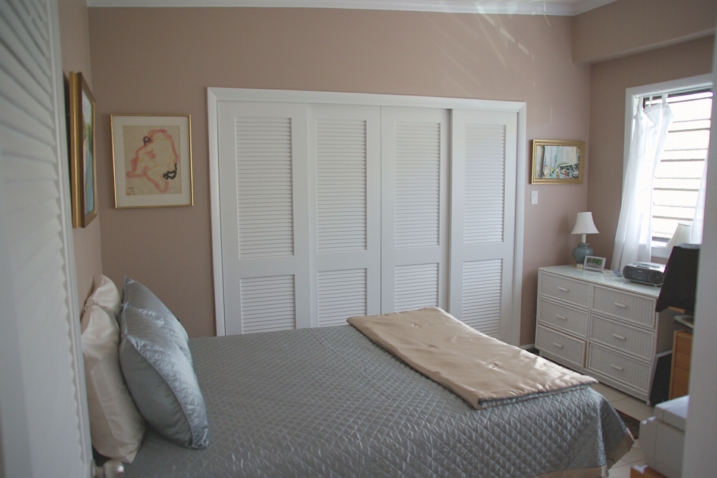
Large Guest Bedroom and Full-Wall 13-foot-wide Closet (Queen Bed)
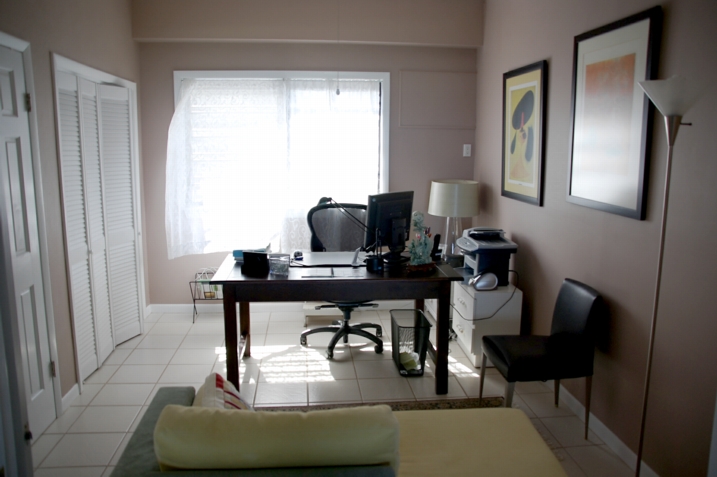
Den, Office or 3rd Bedroom with Double-Wide Double-Deep Closet
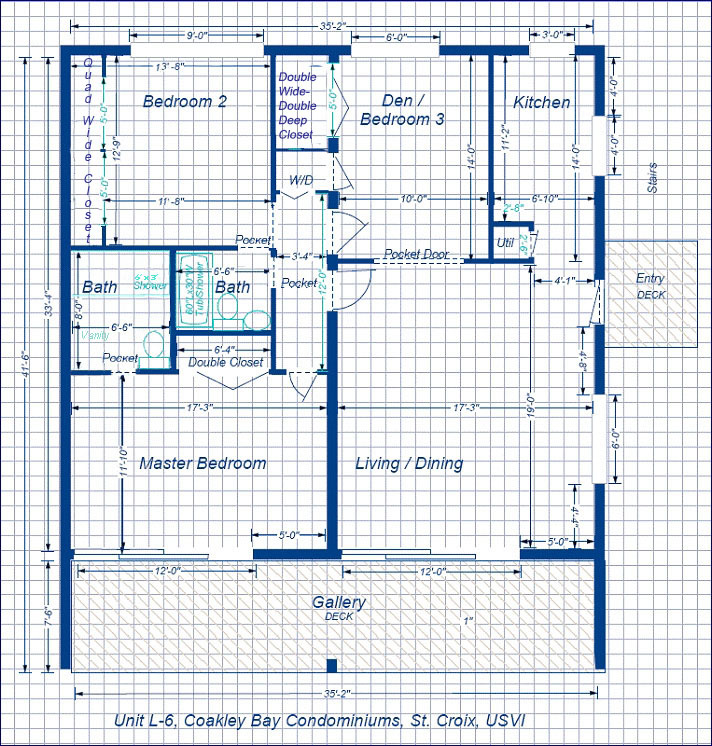
Floor Plan - 1200 sq/ft
(1400+ sq/ft including the Balcony/Gallery)
|













